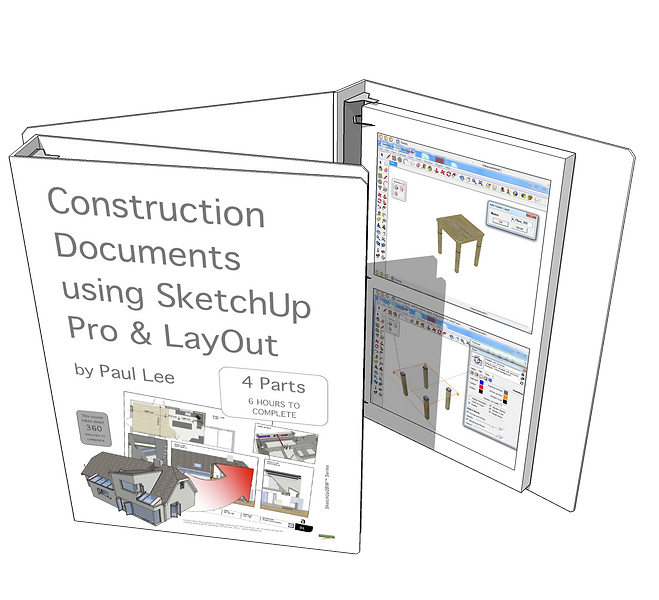
The long awaited publication is here!
Over the years many practitioners of SketchUp Pro have been pioneering methods to create construction documents. There are many examples of this practise- videos, drawings and blog entries. But no-one has written down a methodology.... Until now.
Paul Lee- a long-standing architect and construction professional has published manuals along with sample models which exemplify the methodology behind his practise.
Order your digital copy today and start supercharging your SketchUp Pro skills! To order your 4 part digital copy immediately, please use the "Pay Now" button below. Your order will be fulfilled within 24 hours, but normally much much sooner!

ALL FOUR PARTS IN ONE FILE
-INCLUDES FREE DOWNLOADS
epublication Cost: $9.99
or save 25% with BitCoin!: ฿TC 0.01:
Send bitcoins to: 15Hr31qHntHZ4MAhgWENS3zr9wGGy14tbE
REPLACE CAD WITH A MODERN ALTERNATIVE
This book will show you how to get 2D information off your 3D model and display it as construction or "CAD"-like information. This is ideal for most one-off construction jobs and the small to medium sized drawing office.
Order your digital copy today and start supercharging your SketchUp Pro skills! To order your 4 part digital copy immediately, please use the "Pay Now" button below. Your order will be fulfilled within 24 hours, but normally much sooner.
E: info@viewsion.ie P: +353 87 6049599 © 2015 Viewsion Virtual Environments Ltd. All rights reserved